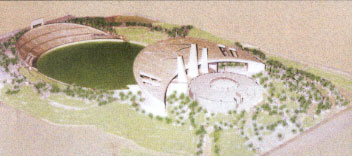|
The south stand roof canopy extends over the 9000-seater stand and covers a plan area of approximately 7000m2. Its structural skeleton will
be clad on both upper and lower surfaces, including the leading and trailing edges. The structural depth will increase from leading to trailing edge such that the trailing edge depth decreases outwards to
match the leading edge depth, which remains approximately constant, at the outer extreme points, or tips. A series of penetrations through the roof are arranged on either side of the canopy, behind the
back wall of the stadium stands. The canopy roof structure will be supported at seven defined points. Three vertical reinforced concrete columns extend up past the trailing edge of the canopy,
clustered about the centre line, that support the overhead raking hangers as well as connecting to the structure at canopy level. Two pairs of reinforced abutment structures set in from the East and
West tips provide support to ground of the canopy structure. The structure as a whole has been developed to maximise the structural efficiency implicit in the shape and structural depth of the canopy
and the nature of the supports provided. The structural skeleton has been developed to minimise the effects of complex geometry on the individual structure types that make up the arrangement, so making each
piece simple to design and simple to fabricate.
 ZAYED CRICKET
STADIUM is poised to be one of teh most eye-catching in the world ZAYED CRICKET
STADIUM is poised to be one of teh most eye-catching in the world
|
This concept extends to the purlin arrangement and sets up a framework for the
cladding system both on the upper and lower surfaces. The primary structure comprises a grillage of full depth latticed trusses. A series of seven 'parallel' trusses
run generally parallel to the canopy centre line, increasing in depth from the leading to trailing edges. Each truss is continuous. Three of these trusses coincide with and are
connected to the three concrete masts, and a condition of fixity will be designed at the connection interface. the arch trusses. These beams exist on the upper and lower surface grillages.
While the stand's canopy may be the most obvious eye-catching part of this majestic new facility, visitors will also see three giant towers symbolizing stumps which look
like they have been disturbed by a quick delivery from one of world's fast bowlers.The grass banks are sure to be popular too. Australia's famous GABBA stadium in Brisbane
had a grass bank which was always packed with fans turning up with their families and enjoying picnics while watching the action. Unfortunately, and much to the
disgust of cricket fans Down Under, a revamped GABBA dispensed with the grass bank, but the Zayed International Cricket Stadium's is sure to become a popular
feature. It all adds to the makings of a fine cricket venue, which could hit its rivals across the world for six when the first scheduled match is played there in April 2002!
Place this in a prominent panel. The Dhs52 million Zayed International Cricket Stadium is being built under the
patronage of His Excellency Sheikh Nahyan Bin Mubarak Al Nahyan. The client is the Abu Dhabi Cricket Council who have been granted funds to develop a stadium capable
of staging major televised international cricket matches. The design of the stadium was won in competition with Godwen Austen Johnson who
have overall responsibility for all design disciplines. Mace International were appointed as Project Managers to control design management, programme, procurement and
construction strategy. Al Habtoor Engineering Enterprises are the main contractors and are also in charge of concrete and finishes. It will also take on the responsibility
of the steel shade and cladding in a Joint Venture with Murray and Roberts. The contract period is 312 days. The project director is Ziad Ammous and the project manager is Raed Al Hamad.
|
